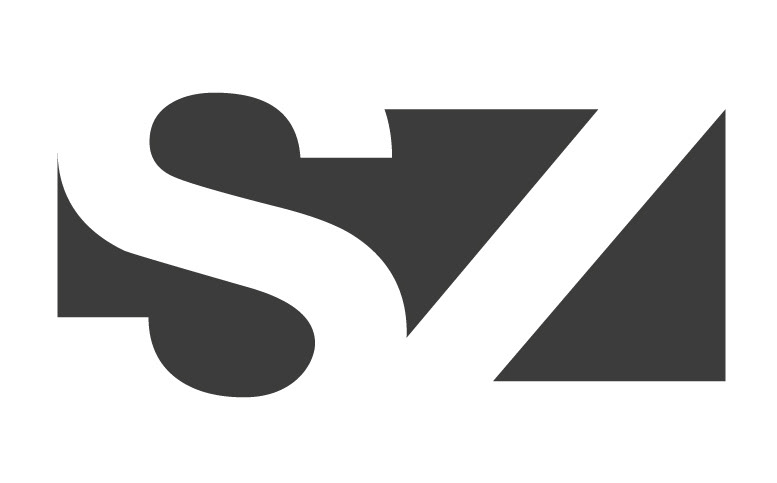Bucharest Tower
This project is designed for Zaha Hadid Architects. It is a mixed use tower with housing and offices. The facade has a mega structure that works as the main structure of the tower. Behind this mega structure there is a smaller scale pattern which is the structure of the facade. The mega structure gets thicker and denser at the middle of the tower where there are plant rooms.
